11324 Cedar Lane
This home at at 11324 Cedar Lane is tucked nicely off the road, enjoy a bit of heaven and loads of privacy. This custom-built Kingsville beauty situated on just over three acres. This stately home reflects the owners’ love of contemporary design and offers nearly 4,500 sq/ft of finished living space.
Outside
Professionally landscaped and lovingly cared for, you’ll appreciate the owners’ thoughtful design choices. From the radiant heated floors on the entry level to the private getaway of the primary suite, it’s a beauty.
Entry Level
A grand double-door entry reveals a two-story foyer is flanked by a large formal dining room to the right. There is also a formal living room (currently used as a home office) complete with wood burning fireplace and built-in cabinetry to the left.
An impressive great room has a wood burning fireplace. Because of the cathedral ceilings it acts as the central gathering point of the home. Entertaining friends and family will be a joy. Adjacent to the great room is a large game room. It is currently playing host to a pool table and built-in bar, but also offers you the space and flexibility for any number of uses. It could become a fantastic movie room or playroom for kids OR adults.
The kitchen offers a plethora of modern white cabinetry and solid surface counter space. A sub-zero refrigerator, built-in wall oven, warming drawer, separate cooktop, a sizable island and kitchen table space.
The large primary suite offers enough space for your king-sized bed, a cozy fireplace, a dual entry walk-in closet, a large en suite with double sinks, a separate soaking tub and a shower. The bedroom connects to a separate sitting room. This could also serve as nursery space, office space or a cozy reading nook, the choice is yours. Rounding out the first level is a large laundry area. It contains a dog wash, an additional full bath and… a private condo overlooking a beautiful backyard for your feline friend.
Second Level
The second level is anchored by gorgeous hardwood flooring. This level offers three large bedrooms with ample closet space, and a shared hall bath.
Lower Level
The lower level offers over 3,000 sq/ft of unfinished space and its use is only limited by your imagination.
In Summary
The exterior is just as impressive as the interior of this home. Purchase now and you’ll still have time to enjoy an after-hours dip in your beautiful heated built-in pool. Or you can host your end-of-summer cocktail party on the expansive blue stone patio with a retractable awning or cozy dinner party in your screened house. Three HVAC systems serving six zones, a young roof, privacy fence, whole house generator, three-car side entry garage and an ideal locale make this your forever home.
In addition, if you would like more information about 11324 Cedar Lane, or any other property, please contact Gigi today.




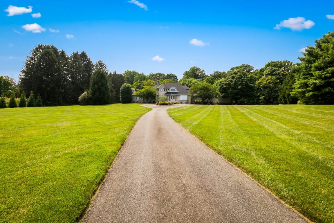
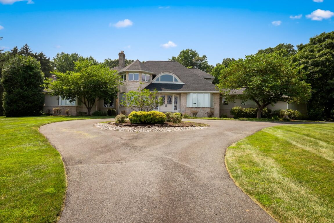
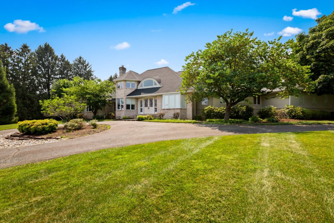
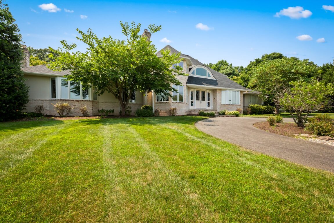
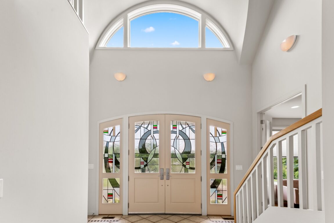
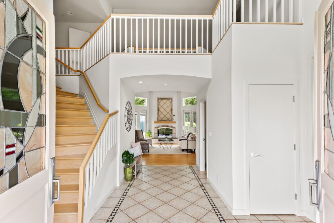
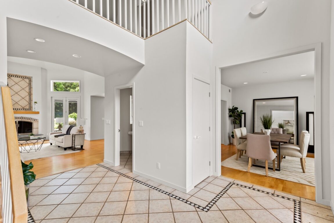
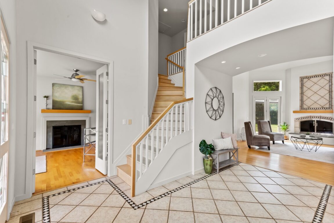
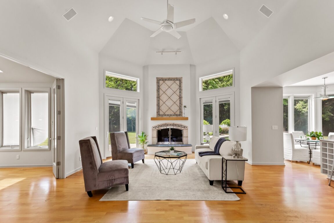
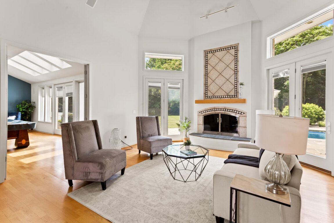
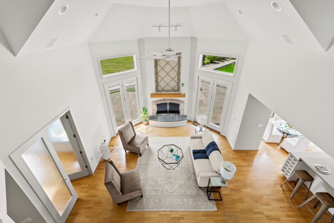
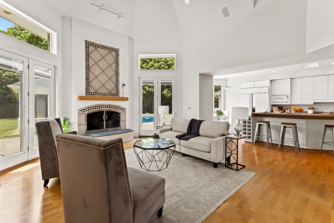
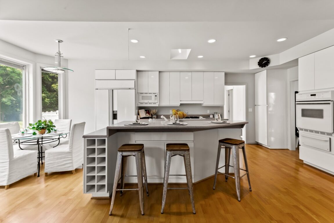
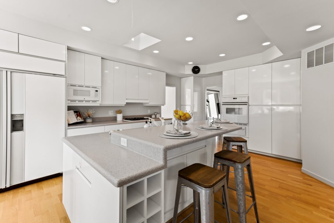
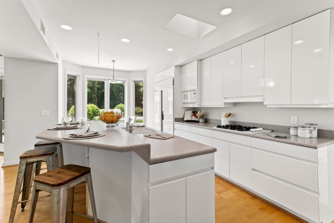
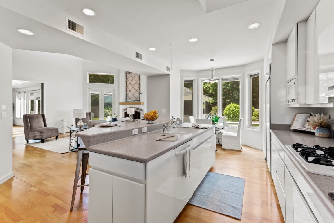
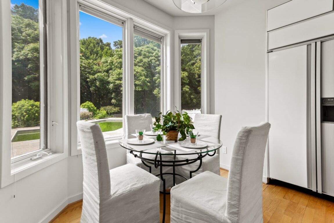
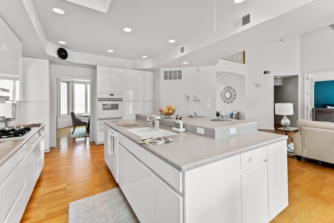
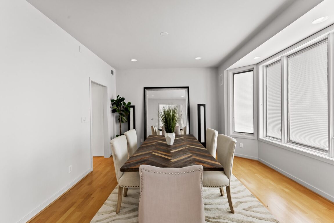
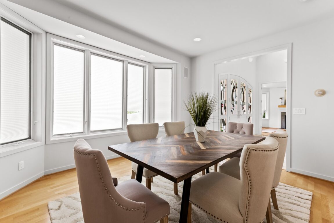
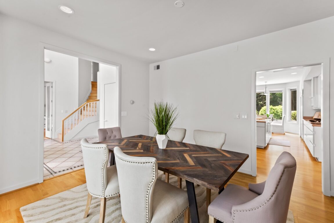
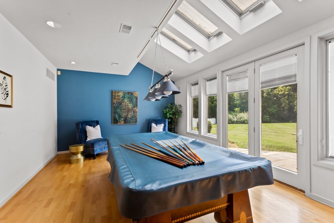
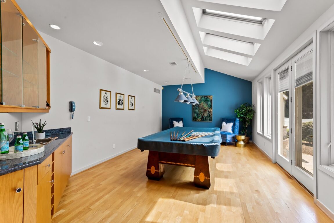
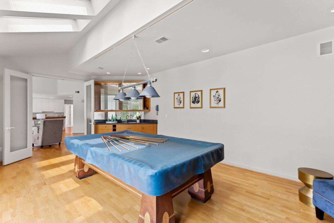
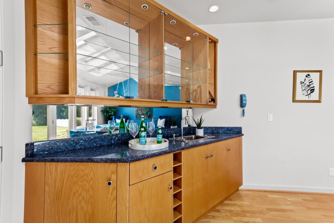
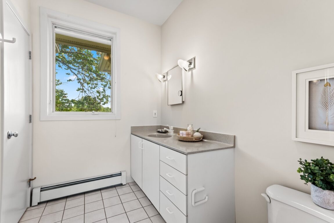
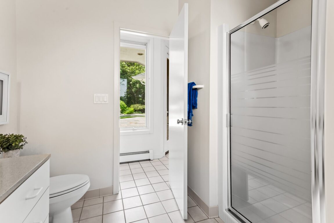
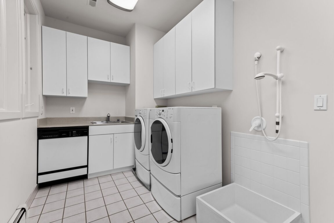
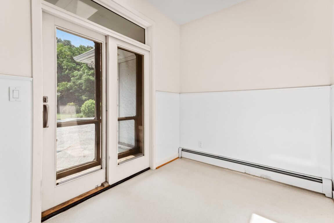
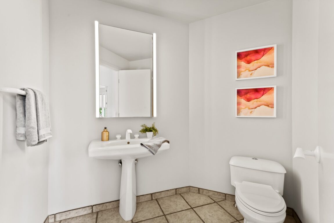
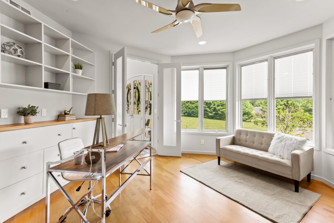
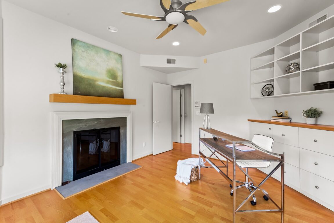
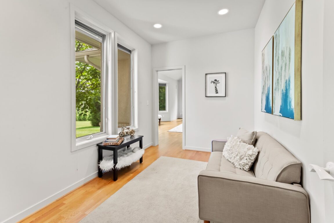
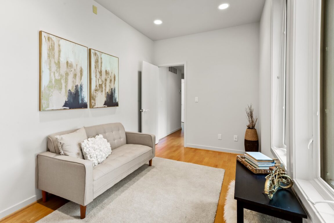
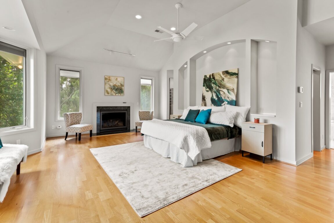
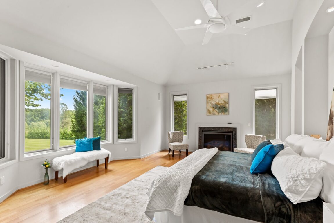
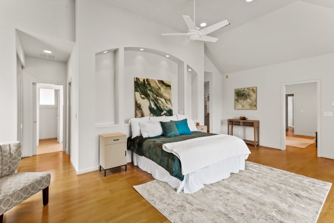
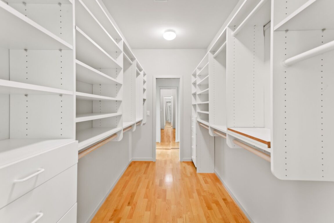
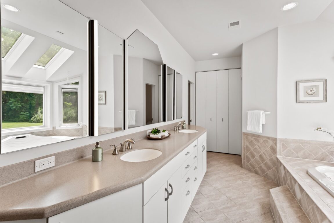
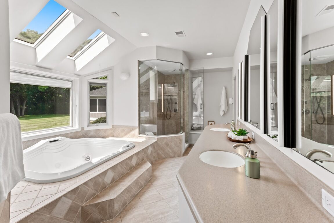
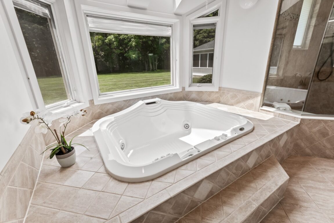
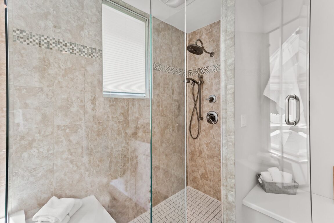
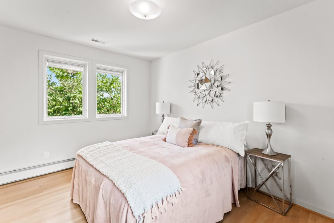
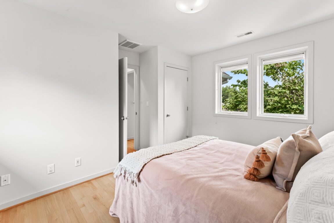
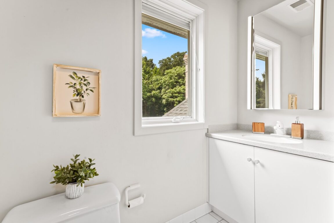
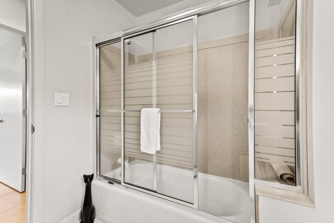
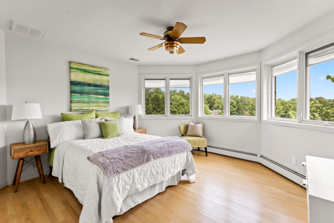
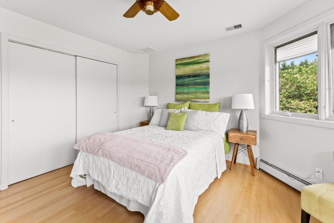
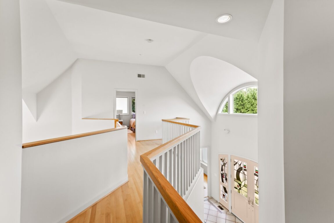
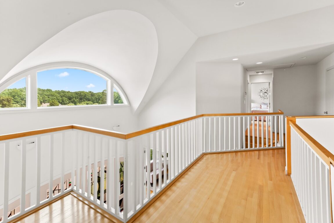
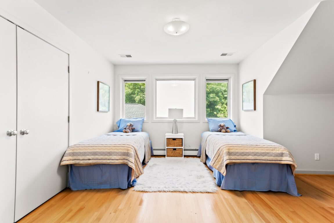
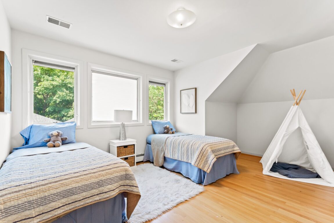
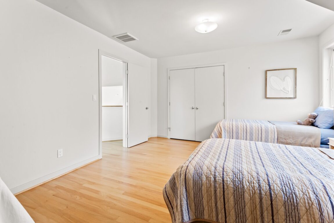
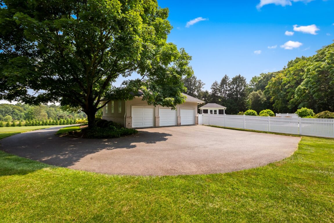
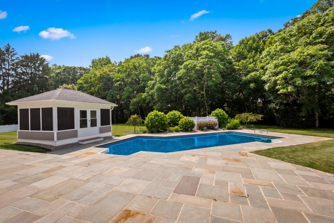
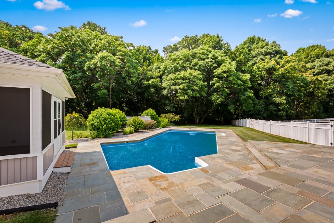
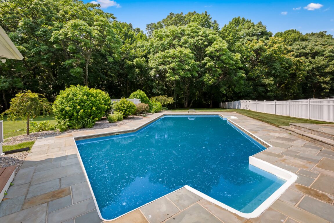
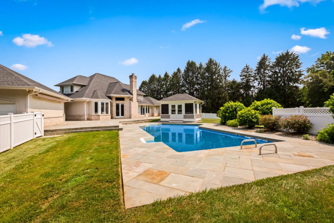
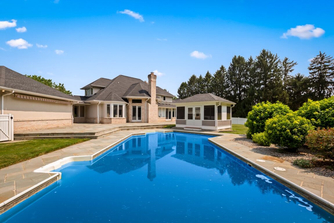
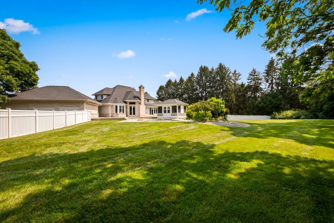
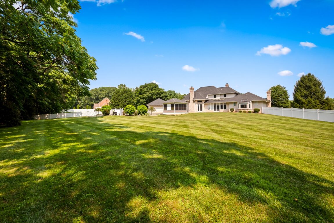
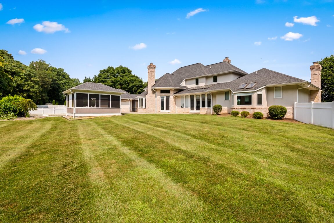
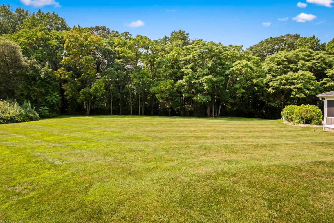
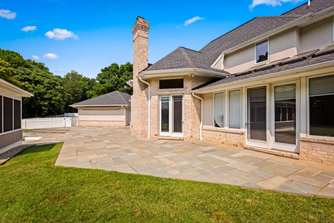
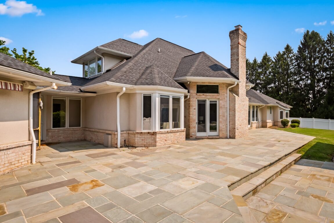
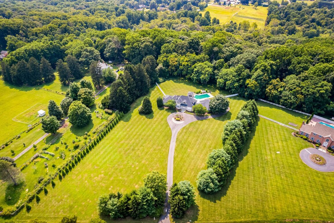
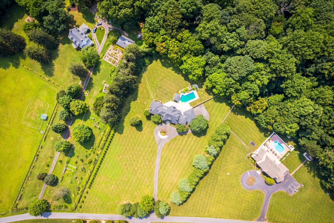
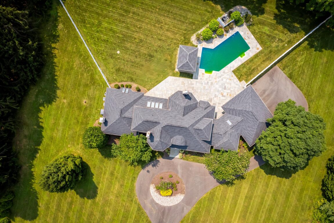
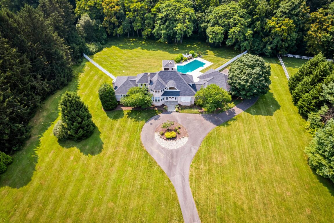
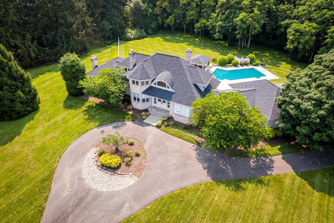
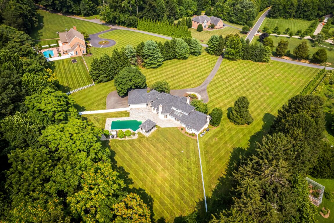
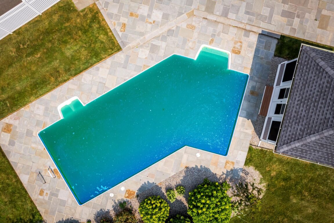
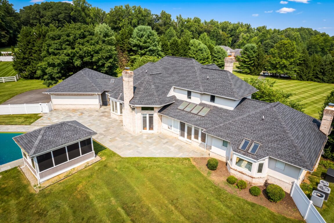
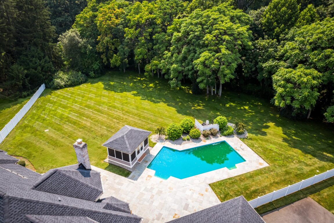
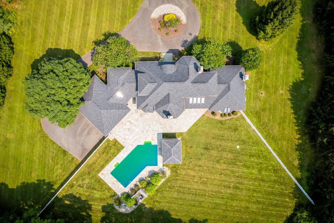
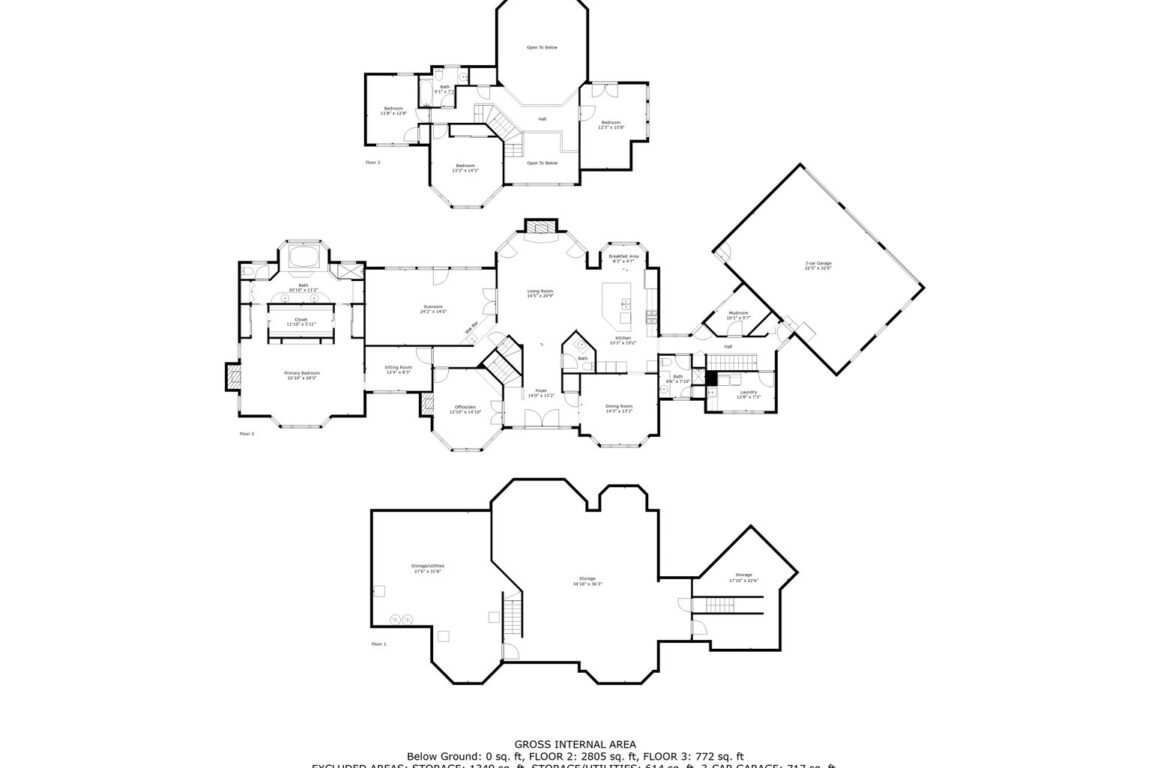
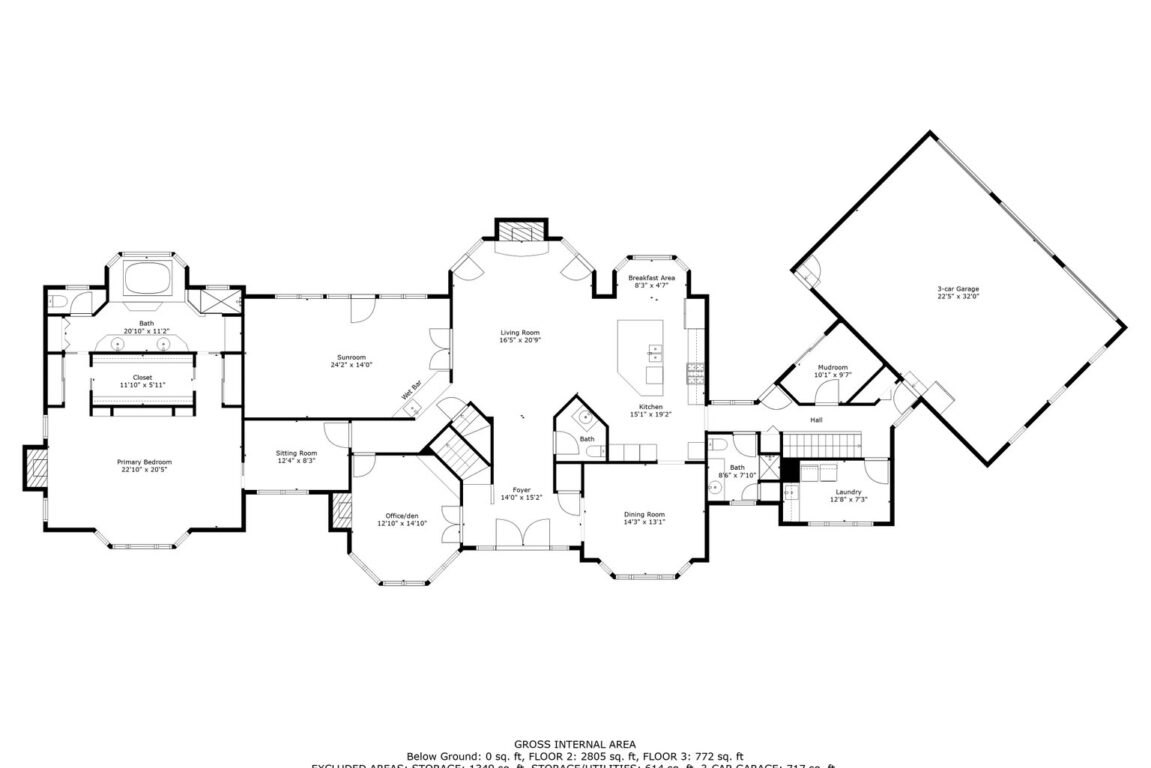

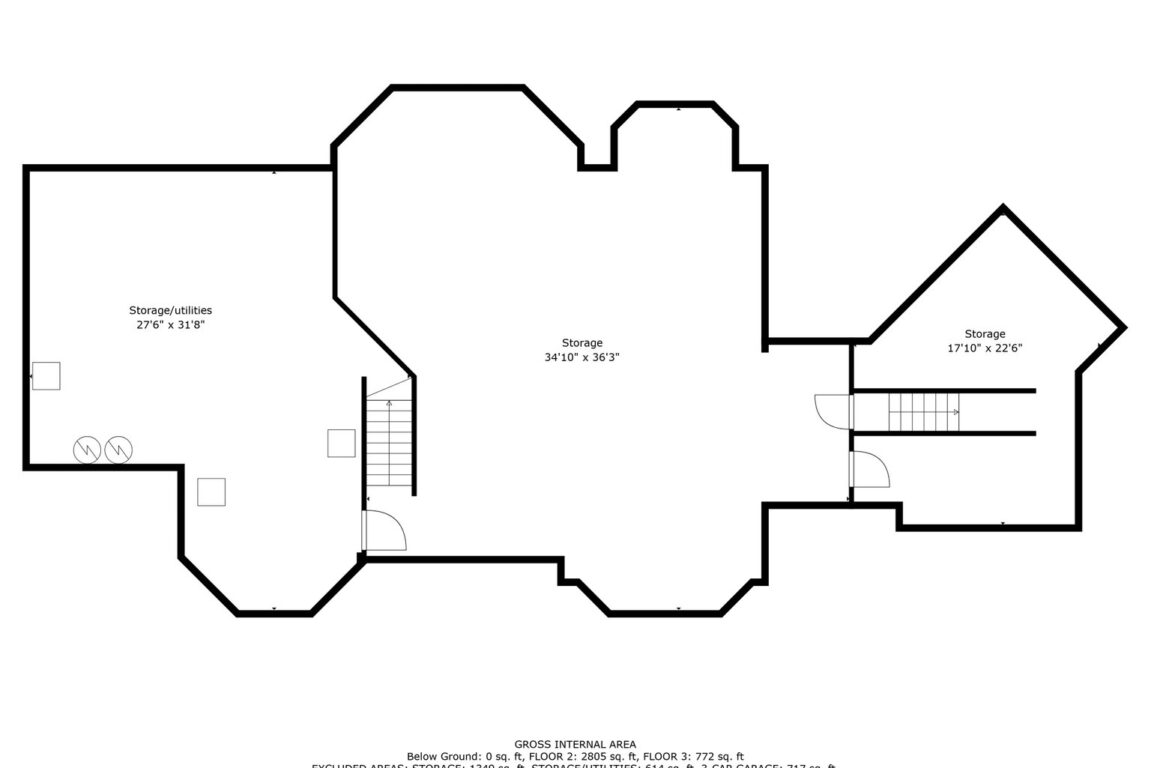

Recent Comments